Wall elements
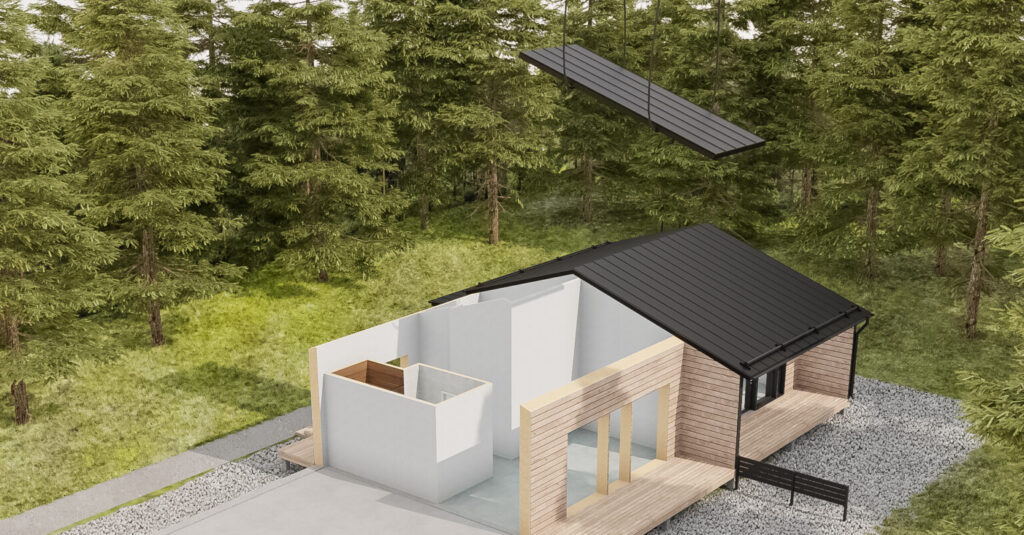
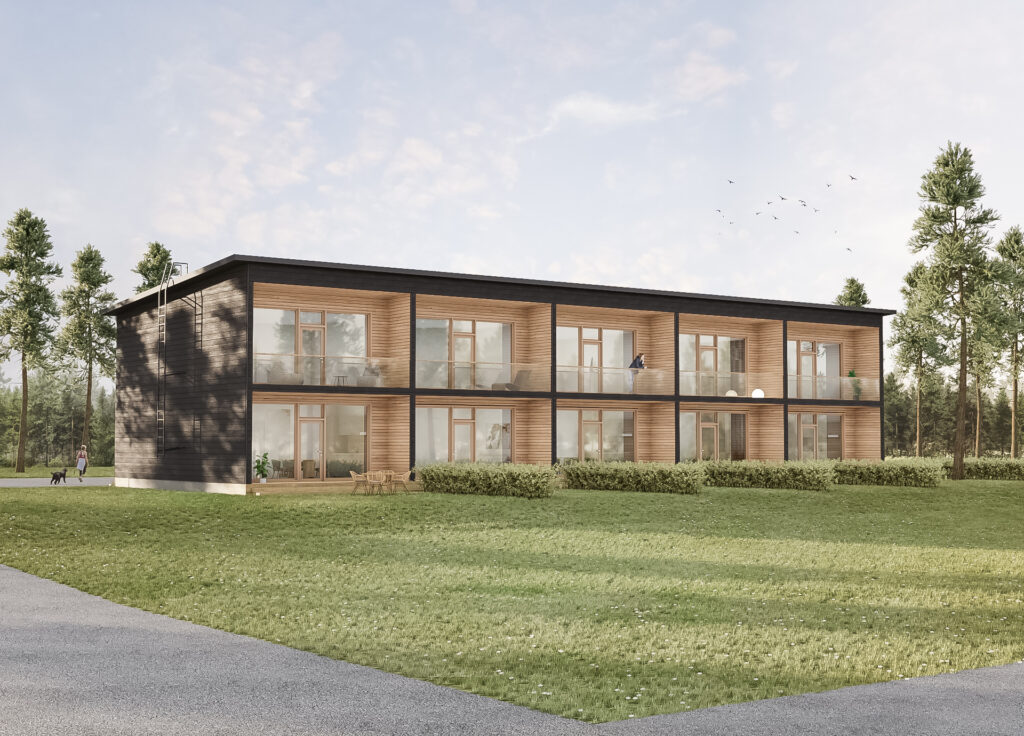
View Products
- EXTERIOR WALL US
- EXTERIOR WALL LVL US-LVL
- EXTERNAL WALL AGAINST CONCRETE US-B
- EXTERIOR WALL FOR MULTI-STOREY BUILDINGS US-KE
- EXTERIOR WALL WOOD FIBRE US-PK
- EXTERIOR WALL EKO US-EKO
- GABLE PK
- COMPARTMENT GABLE PK-OS
EXTERIOR WALL US
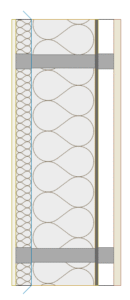
This element is typically used as an exterior wall structure. Elements up to a height of 3.8 meters are prefabricated as horizontal elements and elements taller than that as vertical elements.
Structure:
23/28mm exterior cladding
48×48 vertical battening or 24×95 + 24×48 cross-battening
9mm wind barrier
42×198 frame C24 + mineral wool 200mm Steam barrier (plastic)
48×48 vertical battening
50mm mineral wool (not included)
13mm interior cladding board (not included)
Technical characteristics: U-value 0.16W/m2K, fire resistance EI60, sound insulation Rw+Ctr 42dB
EXTERIOR WALL LVL US-LVL
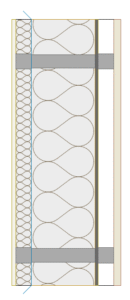
This wall structure is used if LVL posts are required to strengthen the element or due to the height of the frame.
Structure:
Exterior cladding 23/28mm
48×48 vertical battening or 24×95 + 24×48 cross-battening
9mm wind barrier
45×200 frame LVL + mineral wool 200mm
Vapour barrier (plastic)
48×48 vertical battening
50mm mineral wool (not included)
13mm interior cladding board (not included)
Technical characteristics:
U-value 0.17W/m2K, fire resistance EI30 (insulated with glass wool), EI60 (insulated with stone wool), sound insulation Rw+Ctr 42dB, element weight 50kg/m2, maximum element size 3.8m x 12.4m.
EXTERNAL WALL AGAINST CONCRETE US-B
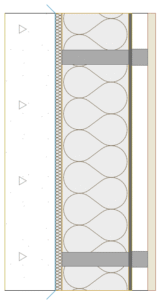
When building a wall against concrete, a mineral wool insulation of 20mm is used on the surface of the frame and for tolerance. A vapour barrier fabric is installed on the insulation surface.
Structure:
Exterior cladding 23/28mm
48×48 vertical battening or 24×95 + 24×48 cross-battening
9mm wind barrier
42×198 frame C24 + mineral wool 200mm
20mm mineral wool insulation
Vapour barrier (fabric)
Concrete wall (not included)
Technical characteristics: U-value 0.17W/m2K, weight of the element 50kg/m2, maximum element size 3.8m x 12.4m, fire resistance and sound insulation depend on the thickness of the concrete wall, however, fire resistance is at least EI60.
Precision of manufacture in conformance with SFS5978.
EXTERIOR WALL FOR MULTI-STOREY BUILDINGS US-KE
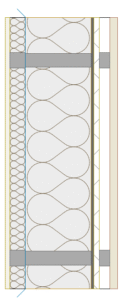
An exterior wall structure suitable for multi-storey buildings and multi-storey construction that meets the requirements of the Finnish RIL 107-2022 guidelines and P1 and P2 fire classes.
Structure:
23/28mm exterior cladding (available as B-s1, d0)
31×48 vertical battening or 24×95 + 24×48 cross-battening (available as B-s1, d0)
16mm wind barrier A2-s1, d0
9mm wind barrier board A2-s1, d0
42×173 frame C24 d-s2, d2 + mineral wool 175mm A1
Vapour barrier (plastic, CE marked)
48×48 vertical battening D-s2, d2
50mm mineral wool (not included)
13mm interior cladding board (not included)
Technical characteristics: U-value 0.17W/m2K, fire resistance EI30 from the inside, EI60 on the outside, sound insulation Rw+Ctr 43dB, element weight 50kg/m2, maximum element size 3.8m x 12.4m.
Precision of manufacture in conformance with SFS5978.
EXTERIOR WALL WOOD FIBRE US-PK
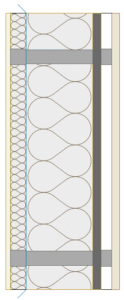
An exterior wall structure suitable for detached houses and other Finnish fire class P3 buildings that meets the requirements of the Finnish RIL 107-2022 guidelines.
Structure:
23/28mm exterior cladding
31×48 vertical battening or 24×95 + 24×48 cross-battening
25mm wood fibre insulation board (thermal conductivity 0.5W/mK)
42×173 frame C24 + mineral wool 175mm
Vapour barrier (plastic, CE marked)
48×48mm vertical battening
50mm mineral wool (not included)
13mm interior cladding board (not included)
Technical characteristics: U-value 0.17W/m2K, element weight 50kg/m2, maximum element size 3.8m x 12.4m.
Precision of manufacture in conformance with SFS5978.
EXTERIOR WALL EKO US-EKO
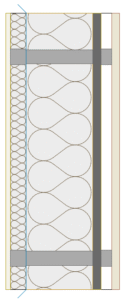
Exterior wall structure with natural wood fibre insulation and board and vapour barrier fabric. Meets the requirements of the Finnish RIL 107-2022 guidelines.
Structure:
23/28mm exterior cladding
24×95 + 24×48 cross-battening
25mm wood fibre insulation board (thermal conductivity 0.5W/mK)
42×198 frame C24 + wood fibre insulation 200mm
Vapour barrier (fabric)
48×48mm vertical battening
50mm wood fibre insulation (not included)
13mm interior cladding board (not included)
Technical characteristics:
U-value 0.16W/m2K, fire resistance EI30, sound insulation Rw+Ctr 47dB, element weight 50kg/m2, maximum element size 3.8m x 12.4m.
Precision of manufacture in conformance with SFS5978.
GABLE PK
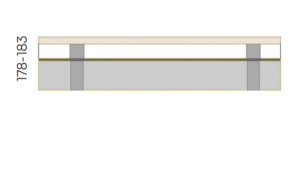
A gable element used at the ceiling level of the end wall. The gable can also be prefabricated in the shape of a truss.
Structure:
23/28mm exterior cladding
48×48 vertical battening or 24×95 + 24×48 cross-battening
9mm wind barrier
42×98 frame
Technical characteristics: Element weight 50kg/m2, maximum element size 3.8m x 12.4m.
Precision of manufacture in conformance with SFS5978..
COMPARTMENT GABLE PK-OS
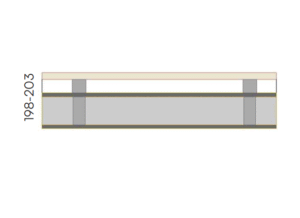
A gable element used for building ends with compartmentation.
Structure:
23/28mm exterior cladding
48×48 vertical battening or 24×95 + 24×48 cross-battening
13mm wind barrier
42×98 frame + mineral wool h~550mm
13mm wind barrier
Technical characteristics: Fire resistance is EI30 and EI60 with stone wool reaching up to the upper surface of the frame. Element weight 50kg/m2, maximum element size 3.8m x 12.4m.
Precision of manufacture in conformance with SFS5978.
View Products
DIVIDING WALL JS
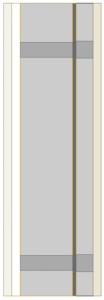
This wall element is used where cladding is required on both sides of the frame, for example with patios, screens, and carports.
Structure:
23/28mm exterior cladding
48×48 vertical battening or 24×95 + 24×48 cross-battening
9mm wind barrier
42×98-148 frame C24 23/28mm exterior cladding
Vertical cladding, 24×95 horizontal battening
Technical characteristics: Element weight 50kg/m2, maximum element size 3.8m x 12.4m.
Precision of manufacture in conformance with SFS5978.
DIVIDING COMPARTMENT WALL JS-OS
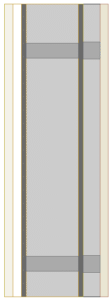
This wall element is used in compartment walls where cladding is required on both sides of the frame.
Structure:
23/28mm exterior cladding
48×48 vertical battening or 24×95 + 24×48 cross-battening
13mm wind barrier
42×98-148 frame C24
13mm wind barrier
48×48 vertical battening or 24×95 + 24×48 cross-battening
23/28mm exterior cladding
Technical characteristics: Fire resistance is EI30 and EI60 with stone wool reaching up to the upper surface of the frame. Element weight 60kg/m2, maximum element size 3.8m x 12.4m.
Precision of manufacture in conformance with SFS5978.
LOAD-BEARING PARTITION KVS

A load-bearing partition element functions as the building’s load-bearing structure. The element is reinforced with sarking boards during installation. This element can also be delivered with boarding on one side.
Structure:
42×98-198 frame C24
Technical characteristics: Element weight 50kg/m2, maximum element size 3.8m x 12.4m.
Precision of manufacture in conformance with SFS5978.
PARTY WALL HVS

A thin partition wall structure that meets the regulations for use between two flats in semi-detached and terraced houses. The element requires a foundation before timber elements are installed.
Structure:
13mm plasterboard EK
13mm plasterboard N
39×66 LVL or 42×98 C24 + insulation
20mm air gap
39×66 LVL
or 42×98 C24 + insulation
13mm plasterboard N
13mm plasterboard EK
Technical characteristics: Fire resistance EI60 and sound insulation Rw 55dB. Element weight 60kg/m2, maximum element size 3.8m x 12 m.
Precision of manufacture in conformance with SFS5978.

