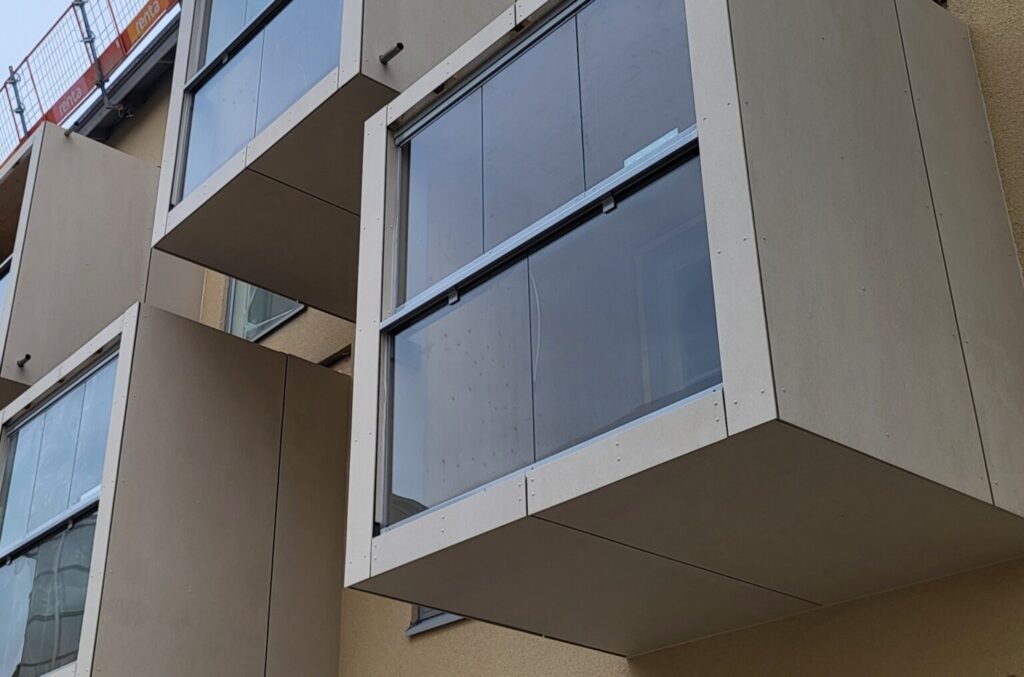Complementary elements


View Products
- BALCONY FLOOR PL
- PATIO FLOOR TL
- CLOSED EAVE PRU
- OPEN EAVE PRA
- SLOPED ROOF FELT LKH
- SLOPED ROOF CLOSED LKU
- SLOPED ROOF OPEN LKA
- FIRE STOP PKA
- TRUSS BASE RK
- COMPARTMENT TRUSS BASE RK-OS
- SLOPED CEILING END VSP
BALCONY FLOOR PL

We prefabricate balcony floor structures with the desired slope and boarding. The surface structure and waterproofing are completed at the construction site.
Structure
18mm OSB
42×198 C24 haunched beams according to structural plans
20×95 HS underlay board
Technical characteristics: Element weight 50kg/m2, maximum element size 3.7m x 12.4m.
Precision of manufacture in conformance with SFS5978.
PATIO FLOOR TL

Patio floor elements can be delivered as a frame only option or with boarding for an additional price.
Structure:
28×120 pressure-treated deck board smooth brown (optional)
48×148-198 PKY beams according to structural plans
Technical characteristics: Element weight 50kg/m2, maximum element size 3.7m x 12.4m.
Precision of manufacture in conformance with SFS5978.
CLOSED EAVE PRU

The sealed eave element allows a sturdy eave structure to be implemented quickly. This element is installed on top of the gable and supported by the outermost truss.
Structure:
42×123 frame C24
20×95 HS underlay board
Technical characteristics:Element weight 20kg/m2, maximum element size 2.0m x 12.4m.
Precision of manufacture in conformance with SFS5978.
OPEN EAVE PRA

The open eave element allows a sturdy eave structure to be implemented quickly. This element is installed on top of the gable and supported by the outermost truss. Bevelled fascia boards are also available.
Structure:
23×170 UY2V false groove panel
42×123 frame C24
Technical characteristics: Element weight 20kg/m2, maximum element size 2.0m x 12.4m.
Precision of manufacture in conformance with SFS5978.
SLOPED ROOF FELT LKH

Sloped roof element with boarding on the underside and sheeting on the upper side for use in roofs of patios and entrance canopies. Canopies can also be delivered without boarding on the underside.
Structure:
18mm OSB
42×123 frame C24
20×95 HS underlay board
Technical characteristics: Element weight 20kg/m2, maximum element size 2.0m x 12.4m.
Precision of manufacture in conformance with SFS5978.
SLOPED ROOF CLOSED LKU

Sloped roof element with boarding on the underside for use in patio roofs and entrance canopies. The cover sheeting is pre-fitted to the element, so that the canopy can be sheltered quickly from the weather.
Structure:
31×98 slating battens
24×48 ventilation batten
Underlay
42×123 frame C24
20×95 HS underlay board
Technical characteristics: Element weight 50kg/m2, maximum element size 3.7m x 12.4m.
Precision of manufacture in conformance with SFS5978.
SLOPED ROOF OPEN LKA

Sloped roof element with panelling on the upper side of the frame for the roofs of patios and entrance canopies, for example. Open eaves can be bevelled. The cover sheeting is pre-fitted to the element, so that the canopy can be sheltered quickly from the weather.
Rakenne:
31×98 slating battens
24×48 ventilation batten
Underlay
24×48 ventilation batten
23×170 UY2V false groove panel
42×123 frame C24
Technical characteristics: Element weight 50kg/m2, maximum element size 3.7m x 12.4m.
Precision of manufacture in conformance with SFS5978.
FIRE STOP PKA

A fire stop element is used as a fire-stopping structure in the attic. The fire stop provides EI30 fire resistance.
Rakenne:
13mm wind barrier
42×98 frame C24 + mineral wool h~550mm 13mm wind barrier
Technical characteristics: Element weight 50kg/m2, maximum element size 3.0m x 12.4m, EI30 fire resistance.
Precision of manufacture in conformance with SFS5978.
TRUSS BASE RK

A truss base is a wall structure that is added to the side of the truss. It can be implemented in the element as an overhang, if the total height of the element is less than 3400mm. The frame strength of the truss base must be taken into account when preparing truss designs.
Structure:
23/28mm exterior cladding
48×48 vertical battening or 24×95 + 24×48 cross-battening
9mm wind barrier
48×48 frame
Technical features: Element weight 50kg/m2, maximum element size 3.0m x 12.4m.
Precision of manufacture in conformance with SFS5978.
COMPARTMENT TRUSS BASE RK-OS

A compartment truss base is used with a wall compartmented up to the roof covering at the side eaves. The frame strength of the truss base must be taken into account when preparing truss designs. The truss base provides EI30 fire resistance on the outside.
Structure:
23/28mm exterior cladding
48×48 vertical
battening or 24×95 + 24×48 cross-battening
13mm wind barrier
13mm wind barrier
48×48 frame
Technical characteristics: Element weight 50kg/m2, maximum element size 3.0m x 12.4m. EI30 fire resistance on the outside.
Precision of manufacture in conformance with SFS5978.
SLOPED CEILING END VSP

This element is used in the ceiling on the edge of an elevated room parallel to the truss. The element is supported against the truss according to the structural plans and Neco’s detailing.
Structure:
9mm wind barrier
42×198 frame C24 + mineral wool 200mm
Technical characteristics: Element weight 50kg/m2, maximum element size 3.8m x 12.4m.
Precision of manufacture in conformance with SFS5978.
